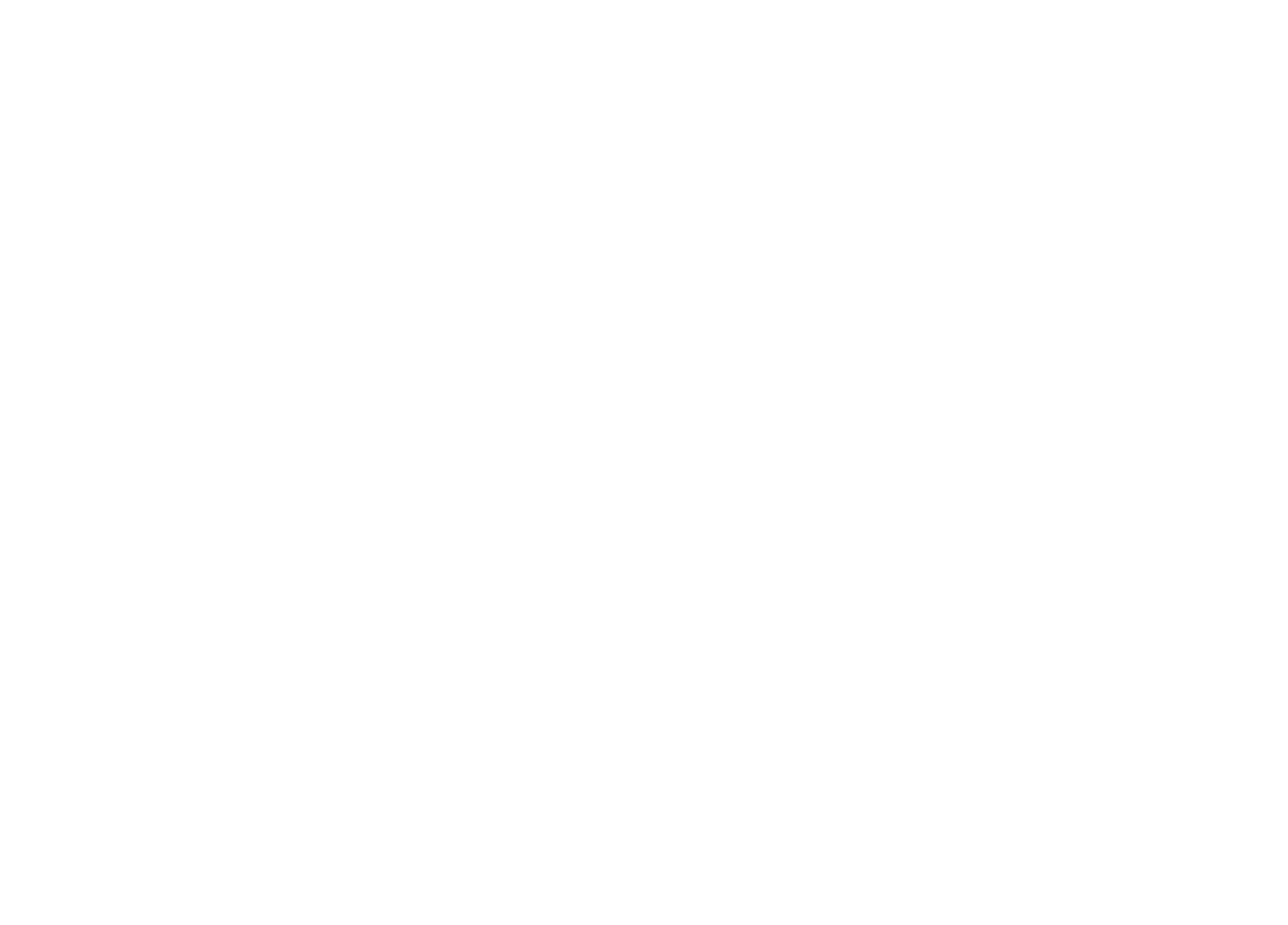Start of property details





Property Description
Experience contemporary LUXURY in this newly completed home designed with premium upgrades and peace of mind at every turn. From the moment you walk through the 8-ft impact entry door, soaring 10-ft ceilings, and high-polished tile floors create a dramatic and open feel. The chef’s kitchen is a true showpiece with waterfall quartz countertops, sleek high-gloss cabinetry, built-in microwave, and striking gold finishes that elevate every detail. A formal dining room, spacious family room, and stylish guest bath complete the first floor, while the epoxy-coated garage with an impact door provides both durability and function.
Upstairs, wide-plank luxury vinyl flooring flows into each bright and spacious bedroom. The primary suite is a true retreat with an oversized walk-in closet, spa-inspired bath featuring a freestanding tub, floor-to-ceiling tiled shower, quartz dual vanities, LED mirrors, and matte blackfinishes. Two additional bedrooms boast large picture windows and walk-in closets, while the upstairs laundry offers tall high-gloss cabinets for added storage and convenience.
Every detail of this home is thoughtfully crafted for modern living, style, and comfort. Best of all, it’s located in an X NON Flood Zone, less than 9 minutes from vibrant Downtown St. Petersburg and just 19 minutes from Tampa International Airport delivering luxury living in a prime, convenient location.
Open House Announcements
Property Highlights
Location
Property Details
Building
Interior Features
Bedrooms and Bathrooms
Appliances
Interior Features
Heating and Cooling
Building Details
Construction
Materials
Terms
Terms
Taxes
Tax
Heating, Cooling & Utilities
Utilities
Lot
Exterior Features
Payment Calculator
Assumptions and Disclosures
- Interest rates and APRs presented are based on current market rates, are for informational purposes only, are subject to change without notice and may be subject to pricing add-ons related to property type, loan amount, loan-to-value, credit score and other variables - call for details.
- This is not a credit decision or a commitment to lend.
- Depending on loan guidelines, mortgage insurance may be required
- If mortgage insurance is required, the mortgage insurance premium could increase the APR and the monthly mortgage payment. Additional loan programs may be available.
- APR (annual percentage rate) reflects the effective cost of your loan on a yearly basis, taking into account such items as interest, most closing costs, discount points (also referred to as "points"), and loan-origination fees. One point is 1% of the mortgage amount (e.g., $1,000 on a $100,000 loan).
- Your monthly payment is not based on APR, but instead on the interest rate on your Note.
- Adjustable Rate Mortgage (ARM) rates assume no increase in the financial index after the initial fixed period. ARM rates and monthly payments are subject to increase after the fixed period.
- These special rates presented here are only available when you pre-qualify and are not guaranteed until lock-in.
- Amounts may be rounded up. Additional fees and closing costs apply. If the down payment is less than 20%, mortgage insurance may be needed, which could increase the monthly payment and APR.
- Calculations are generated by Open Source mortgage calculation software tools using common mathematical formulas. All calculations should be independently verified.
- Please contact a loan specialist to get specific payment examples and information regarding your particular needs.
Property History
Similar Properties
Listings courtesy of Stellar MLS as distributed by MLS GRID. IDX information is provided exclusively for consumers' personal non-commercial use, and may not be used for any purpose other than to identify prospective properties consumers may be interested in purchasing. Data is deemed reliable but is not guaranteed by MLS GRID. Based on information submitted to the MLS GRID as of 10/02/2025 03:20 am. All data is obtained from various sources and may not have been verified by broker or MLS GRID. Supplied Open House Information is subject to change without notice. All information should be independently reviewed and verified for accuracy. Properties may or may not be listed by the office/agent presenting the information. Properties displayed may be listed or sold by various participants in the MLS.


Copyright © 2003 - 2025 Buying Buddy. All rights reserved.

{"property_id":"florida_TB8432266","AboveGradeFinishedArea":"0","AccessibilityFeatures":"","Appliances":"Disposal, Microwave, Range Hood, Refrigerator","ArchitecturalStyle":"","AssociationAmenities":"","AssociationFee":"0.00","AssociationFeeFrequency":"","AssociationFeeIncludes":"","AssociationYN":"0","AttributionContact":"727-859-6576","Basement":"","BasementYN":"","BathroomsFull":"2","BathroomsHalf":"1","BathroomsOneQuarter":"0","BathroomsThreeQuarter":"0","BelowGradeFinishedArea":"0","BuilderModel":"","BuilderName":"LIMITLESS HOMES LLC","BuyerAgentFullName":"","BuyerAgentEmail":"","BuyerAgentDirectPhone":"","BuyerOfficeName":"","BuyerFinancing":"","CapRate":"0.00","CityRegion":"","CommonInterest":"","CommunityFeatures":"","ComplexName":"","ConstructionMaterials":"Block","Contingency":"","Cooling":"Central Air","CountyOrParish":"Pinellas","CoveredSpaces":"0","CurrentFinancing":"","DevelopmentName":"","DevelopmentStatus":"","DirectionFaces":"East","DoorFeatures":"","Electric":"","ElementarySchool":"","ExteriorFeatures":"Private Mailbox, Sidewalk","Fencing":"Vinyl","FireplaceFeatures":"","FireplaceYN":"0","FireplacesTotal":"0","Flooring":"Luxury Vinyl, Tile","FoundationDetails":"Slab","Furnished":"","GarageSpaces":"0.00","GreenBuildingVerificationType":"","GreenEnergyEfficient":"","GreenEnergyGeneration":"","GreenIndoorAirQuality":"","GreenSustainability":"","GreenWaterConservation":"","Heating":"Central","HighSchool":"","HorseAmenities":"","HorseYN":"","Inclusions":"","IndoorFeatures":"","InteriorFeatures":"Ceiling Fans(s), High Ceilings, Stone Counters, Walk-In Closet(s)","InternetAddressDisplayYN":"","LaundryFeatures":"Laundry Closet","Levels":"Two","ListingTerms":"Cash, Conventional, FHA, VA Loan","ListAgentFullName":"JENNIFER GUTIERREZ","LivingArea":"0.00","LotFeatures":"","LotSizeArea":"0.00","LotSizeDimensions":"42x100","LotSizeSquareFeet":"4212.00","MainLevelBathrooms":"0","MainLevelBedrooms":"0","MFR_FloodZoneCode":"X","MiddleOrJuniorSchool":"","Model":"","NewConstructionYN":"1","NumberOfUnitsTotal":"0","Ownership":"Fee Simple","ParkingFeatures":"","ParkingTotal":"0","PatioAndPorchFeatures":"","PetsAllowed":"","PoolFeatures":"","PoolYN":"","PoolPrivateYN":"0","PropertyCondition":"Completed","public_remarks":"Experience contemporary LUXURY in this newly completed home designed with premium upgrades and peace of mind at every turn. From the moment you walk through the 8-ft impact entry door, soaring 10-ft ceilings, and high-polished tile floors create a dramatic and open feel. The chef\u2019s kitchen is a true showpiece with waterfall quartz countertops, sleek high-gloss cabinetry, built-in microwave, and striking gold finishes that elevate every detail. A formal dining room, spacious family room, and stylish guest bath complete the first floor, while the epoxy-coated garage with an impact door provides both durability and function.\r\nUpstairs, wide-plank luxury vinyl flooring flows into each bright and spacious bedroom. The primary suite is a true retreat with an oversized walk-in closet, spa-inspired bath featuring a freestanding tub, floor-to-ceiling tiled shower, quartz dual vanities, LED mirrors, and matte blackfinishes. Two additional bedrooms boast large picture windows and walk-in closets, while the upstairs laundry offers tall high-gloss cabinets for added storage and convenience.\r\nEvery detail of this home is thoughtfully crafted for modern living, style, and comfort. Best of all, it\u2019s located in an X NON Flood Zone, less than 9 minutes from vibrant Downtown St. Petersburg and just 19 minutes from Tampa International Airport delivering luxury living in a prime, convenient location.","Roof":"Shingle","RoomsTotal":"0","SchoolDistrict":"","SecurityFeatures":"","SeniorCommunityYN":"0","Sewer":"Public Sewer","SpaFeatures":"","SpaYN":"","SpecialListingConditions":"None","StandardStatus":"","StateRegion":"","StoriesTotal":"0","StructureType":"","TaxAnnualAmount":"4066.77","Utilities":"Cable Available, Electricity Connected, Public, Water Connected","View":"","ViewYN":"","VirtualTourURLUnbranded":"https:\/\/www.propertypanorama.com\/instaview\/stellar\/TB8432266","WalkScore":"0","WaterBodyName":"","WaterSource":"Public","WaterfrontFeatures":"","WaterfrontYN":"0","WaterViewYN":"0","WindowFeatures":"ENERGY STAR Qualified Windows","YearBuilt":"2025","Zoning":"","ZoningDescription":"","property_uid":"MFR771078720","listing_status":"active","mls_status":"Active","mls_id":"florida","listing_num":"TB8432266","acreage":"","acres":"0.10","address":"","address_direction":"","address_flg":"1","address_num":"3320","agent_id":"261565400","area":"33713 - St Pete","baths_total":"3.00","bedrooms_total":"3","car_spaces":"1","city":"ST PETERSBURG","coseller_id":"","coagent_id":"","days_on_market":"1","finished_sqft_total":"2058","geocode_address":"3320 TARLTON STREET N","geocode_status":"","lat":"27.802425","lon":"-82.660984","map_flg":"true","office_id":"261563771","office_name":"HOME PRIME REALTY LLC","orig_price":"745000","photo_count":"39","photo_count_lac":"39","previous_price":"0","price":"745000","prop_img":"\/listing\/photos\/florida\/TB8432266-0.jpeg","property_type":"Residential","property_subtype":"Single Family Residence","seller_id":"","seller_office_id":"","sqft_total":"2614","state":"FL","street_type":"STREET","street_name":"TARLTON","sub_area":"MANKATO HEIGHTS","unit":"","zip_code":"33713","listing_dt":"2025-09-29","undercontract_dt":"0000-00-00","openhouse_dt":"2025-10-04 15:00:00","price_change_dt":"0000-00-00","sold_dt":"0000-00-00","sold_price":"0","webapi_update_dt":"2025-09-30 15:19:10","update_dt":"2025-10-02 04:21:12","create_dt":"2025-09-29 14:33:26","marketing_headline_txt":null,"use_marketing_description_txt":null,"banner_flg":null,"banner_headline":null,"banner_location":null,"banner_description":null,"marketing_description_txt":null,"showcase_layout":null,"mortgage_calculator":null,"property_history":null,"marketing_account_id":null}
